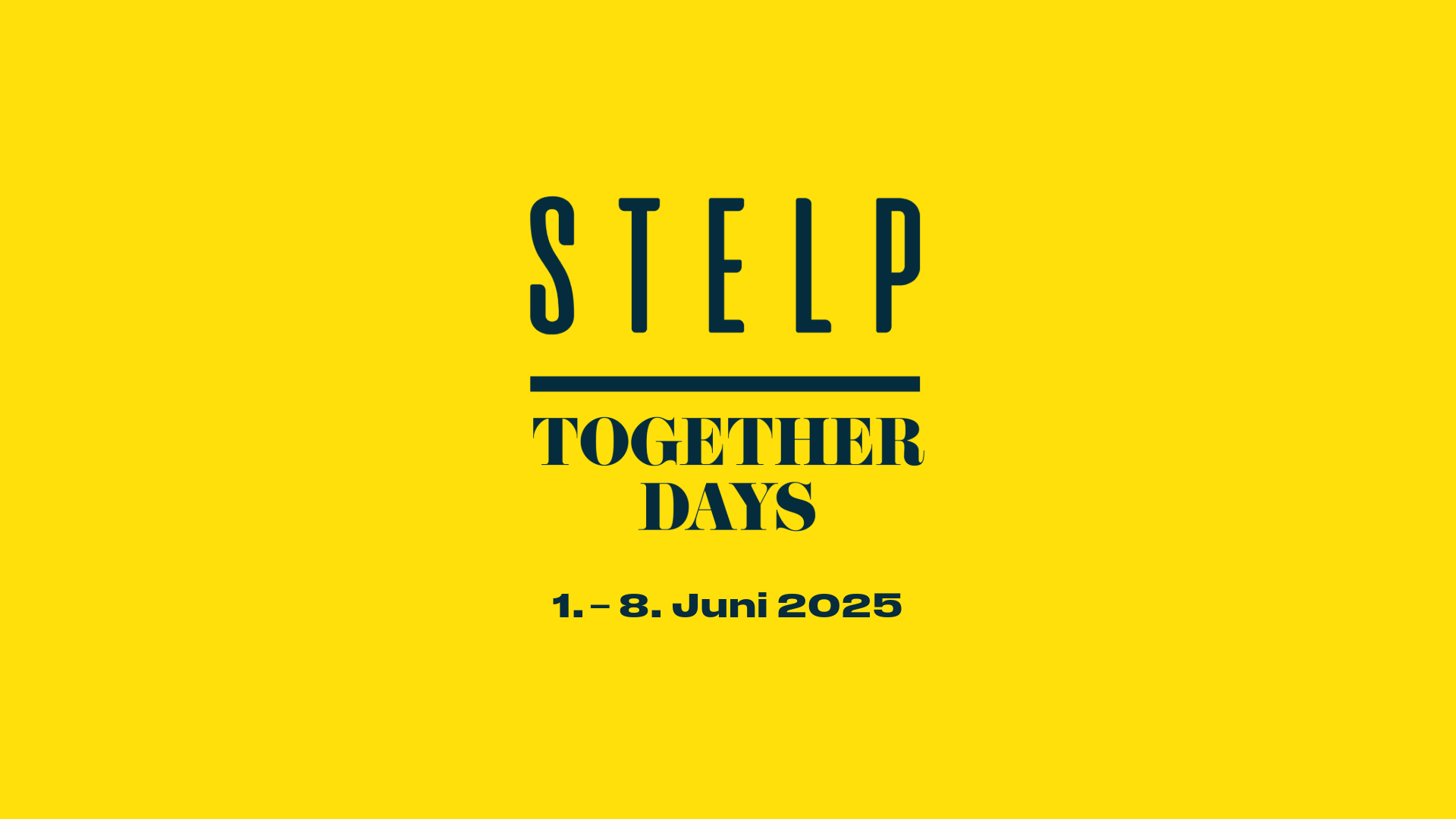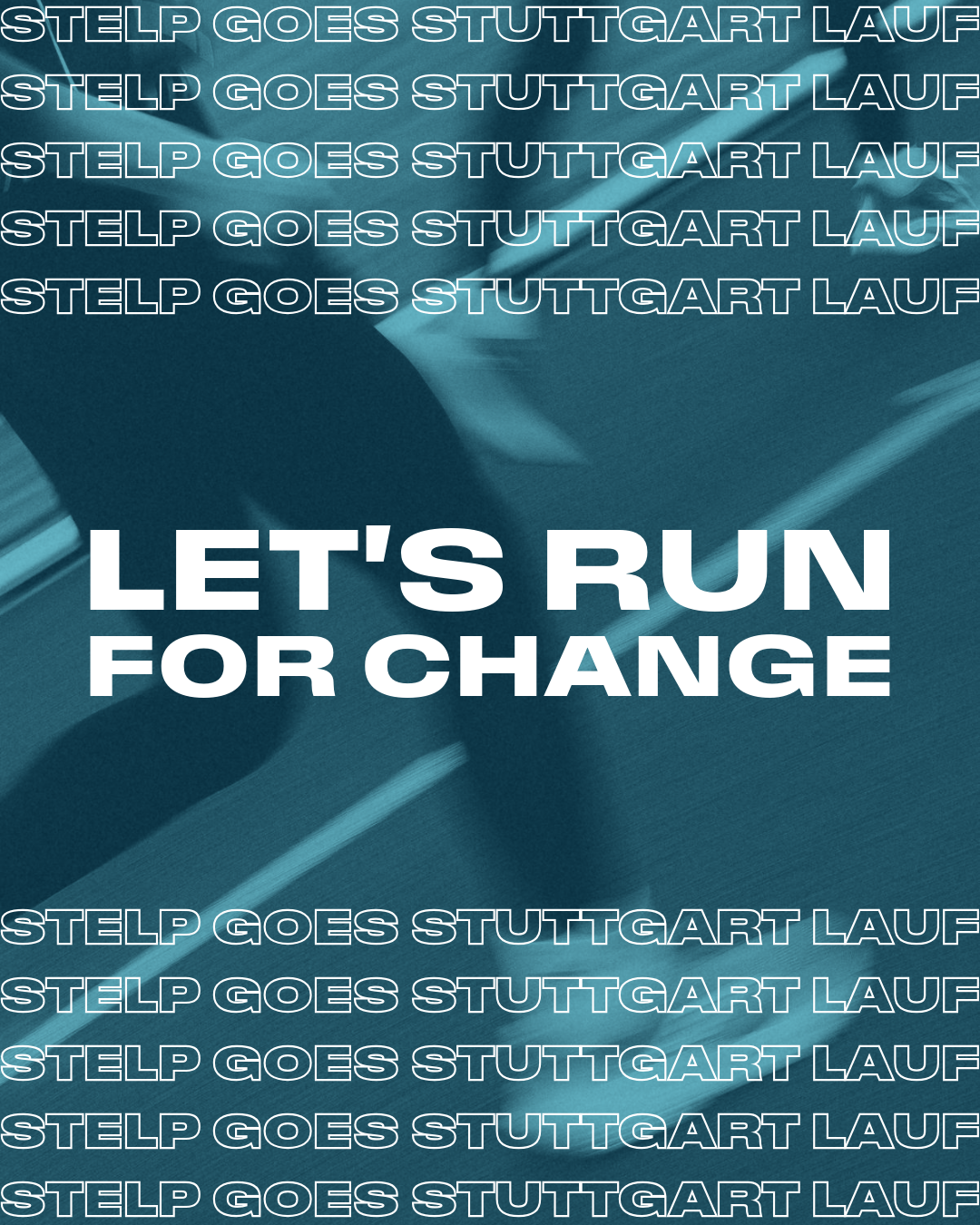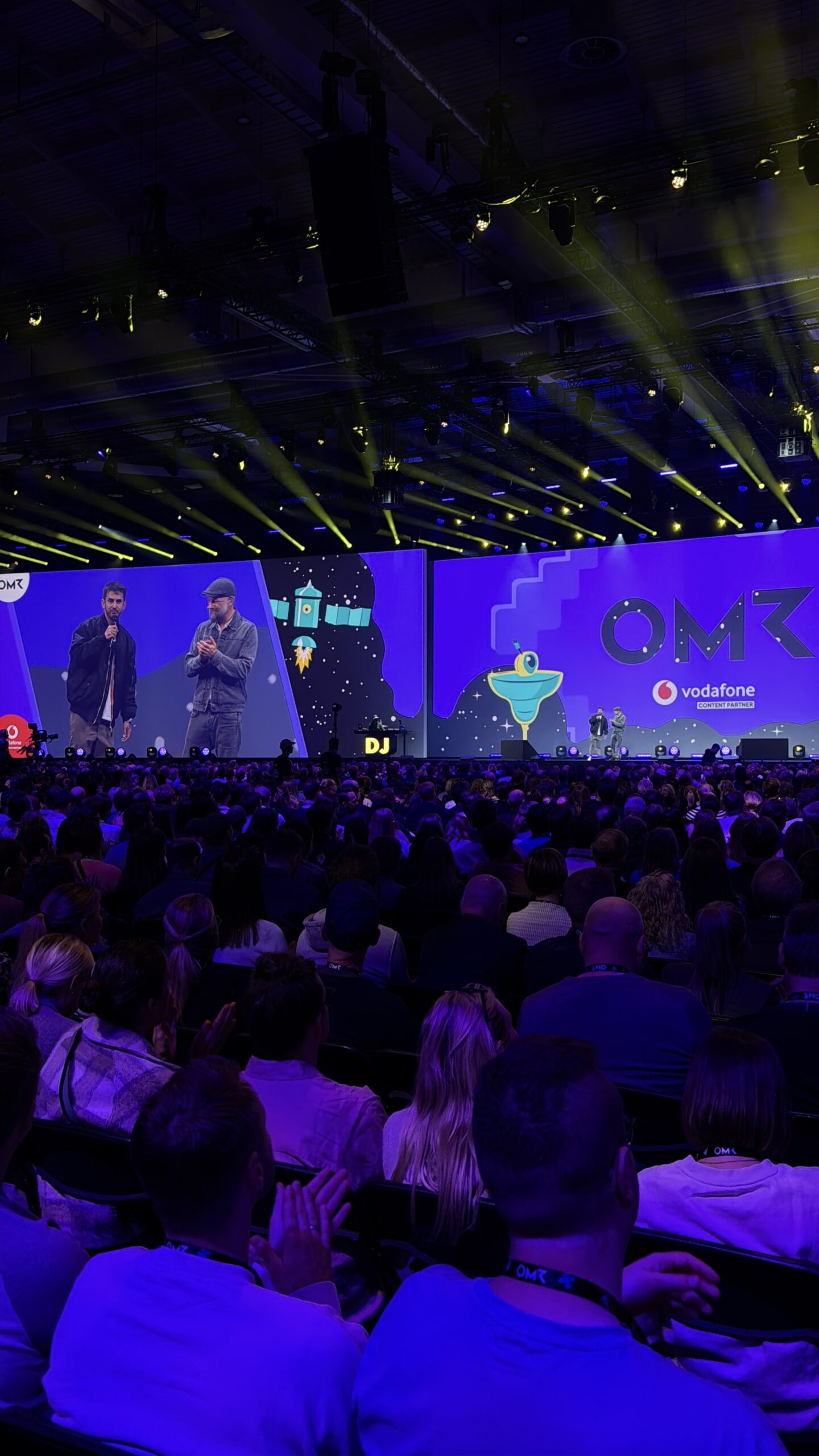In autumn 2019, we got the keys to our little dream: Our own office in the west of Stuttgart. Until then, the flat of our founder Serkan Eren was used as a warehouse and meeting room.
But now, about three and a half years later, STELP has outgrown the 40-square-metre office where Maultaschen used to be sold over the counter.
A small NGO with one permanent employee has grown into an aid organization that is active in 15 countries on four continents. Six STELPers, who work every day in a permanent position to help those in need, simply no longer fit into our small office. That is why we are leaving our STELP nest and moving with a heavy heart.
True to the motto “eyerbody can help”, we are now looking for craftsmen who want to make our office their pro bono project and who can support us in the renovation of our new office.
You’re a skilled craftsman yourself, work at one of the companies listed below, or know someone who can help us with these tasks over the next few weeks as we move into a new office?
Then feel free to contact us at team@stelp.eu.
As a company, you will receive a donation receipt for your donation.
As of now we are looking for:
Floor layers
- Deconstruction and disposal of the existing ramp
- Removal and disposal of the floor structure in the entrance area
Remove and dispose of the soil in the marked area by approx. 5m².
Prepare floor for new flooring (material not yet determined).
Incl. Working on/ concealing of
Face edge of the existing floor structure. - Removal and disposal of the existing linoleum.
If necessary, prepare the subfloor for carpet installation. - Laying of new carpet (donated and supplied by Object Carpet).
– approx. 120m² carpet
Carpeting is carried out on the following premises: 97m² large room; 16m²
Meeting room; 2.5m² 2x Phone booths - Laying of parquet/linoleum/tiles/laminate (material not yet determined)
– approx. 55m²
Flooring (parquet/linoleum/tile/laminate) will be carried out in the following rooms:
17m² arrival area ground floor and
8m² arrival area downstairs and 28m² recreation room downstairs - Slots in floor Entrance area for laying water connection
➢ approx. 3,5 m - Renew flooring stairs
➢ approx. 6 m² - Fitting skirting boards in all rooms with new flooring.
➢ in total approx. 120 m
electrician
- Dismantling and disposal of heavy current connection in main room
- Dismantling and disposal of existing lighting
approx. 120 m² (ceiling area) - Connection and installation of basic lighting (luminaires to be provided by customer)
- Connection and mounting Decorative lights (lights come on site)
- Dismantling and disposal of vertical cable ducts
approx. 7 m - Electricity kitchen: in the entrance area electricity to upgrade kitchen unit via floor structure to
lay the opposite wall (slit floor construction on site) - If necessary, connection of kitchen appliances to power line
- If necessary, connection and assembly of table tanks
- If necessary, reorganize/clean up cabling in ceiling void from main room.
(in case of demolition of existing ceiling)
approx. 120 m² (ceiling area)
Sanitary installer
- Dismantling and disposal water connection main room
- Kitchen: in the entrance area, lay the fresh water and waste water connection to the opposite wall via the floor structure (slit in floor structure to be provided by customer).
- Connection kitchen appliances and fittings
Carpenter
- Kitchenette (pos. 1)
Kitchenette incl. Stove, dishwasher, sink and built-in refrigerator.
Dimensions about 3400x600mm. With lockable front (to be defined) - High table in Phone booth (pos.2)
Table top attached to wall. approx. 1250x600mm - Cabinet/shelf in meeting room (pos. 3)
Carpenter made or partially customized finished product approx. 3800x600mm - Conference table (pos. 4)
Oval/rounded conference table. approx.1400x3600mm - Shelf wall/sideboard in open space (pos. 5)
Base cabinets with storage space, approx. 4400x450mm
Possibly possible as a finished product, or partially adapted by carpenter - Tables in work booths (pos. 6 and pos. 7)
Table top fixed to wall approx. 600x800mm - Partition wall (pos. 8)
Partition wall as timber frame construction, T form. Room-high. Possibly from drywall painter - Bench (pos. 9)
Bench along the facade with a seat depth of about 450mm. The bench is placed above the radiators
attached, therefore slots/long holes for heat circulation are needed.
Drywall / Painter
- Removal and disposal of the complete existing wallpaper
approx. 360 m² - Preparation substrate for coating with emulsion paint
approx. 360 m² - Wall coating with dispersion paint, incl. Supports
approx. 390 m² - Preparation substrate for wall tiles
approx. 22 m² (kitchen + outer wall meeting room) - Laying wall tiles
approx. 22 m² - Supply and installation of drywall room height (pos. 1, pos.2)
approx. 12 m² - Delivery and installation of ceiling bulkhead between top of meeting room and bottom of raw ceiling
H= 20 cm
approx. 17m² - If necessary, dismantling and disposal of OWA ceiling
approx. 97 m² - If necessary, coating concrete ceiling
approx. 97 m² - Coating existing ceiling entrance area, basement and WC
approx. 64 m²




